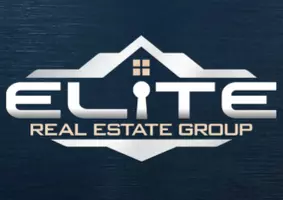For more information regarding the value of a property, please contact us for a free consultation.
7081 Crooked Tree DR Anchorage, AK 99507
Want to know what your home might be worth? Contact us for a FREE valuation!

Our team is ready to help you sell your home for the highest possible price ASAP
Key Details
Sold Price $895,000
Property Type Single Family Home
Listing Status Sold
Purchase Type For Sale
Square Footage 4,760 sqft
Price per Sqft $188
MLS Listing ID 24-7954
Style Two-Story W/Bsmnt
Bedrooms 4
Full Baths 4
Half Baths 1
HOA Fees $83/ann
Year Built 1982
Annual Tax Amount $10,958
Lot Size 0.660 Acres
Property Description
Nestled in the trees (literally & figuratively~!), this IMMACULATE 2-story home +bsmnt tucked away on a 2/3-acre lot will delight anyone looking for privacy! Displaying rustic charm w/ vaulted TnG ceilings in the upper FR, yet updated KIT & main-level MBR, imagine summer BBQ's enjoyed on the expanded west-facing deck, & winter may find you lounging in front of the fireplace w/ your favorite book Kitchen features:
- Updated cabinets with soft-close +earthquake-protected cabinets doors
- Leaded glass doors from an English estate
- Granite counters
- Stainless appliances to include gas cooktop, built-in microwave and oven +warming drawer, built-in wine cooler, Bosch dishwasher
- Hardwood floors
MAIN LEVEL Primary Suite features:
- Updated cabinets
- Granite counters
- LED controlled full-width mirror
- Level shower entry, no curb with heated floor, shower, and shower bench +LED inset shelf, and Solatube skylight
- Soaker tub
Lower Level Guest Apartment features:
- Fridge, electric stove, and microwave
- Heated kitchen floor with thermostat
- Dining and living areas
- Plumbed for washer and dryer
Additional Features:
- Backs to PRIVATE greenbelt
- Large, private, west-facing deck
- Three private rear decks, the main is plumbed for gas to the BBQ
- Two fireplaces
- Storage GALORE
- ADT security system
- Oversized 2-car garage with extra mezzanine storage
- Kinetico water softener
- Two gas furnaces with humidifier (serviced annually)
- Two gas water heaters (independent) replaced in 2021
- Roof replaced in 2018
- Private septic and community well
Location
State AK
Area 30 - Abbott Rd - Dearmoun Rd
Zoning R6 - Suburban Residential
Interior
Flooring Ceramic Tile, Carpet, Hardwood
Exterior
Exterior Feature Private Yard, Chicken Coop, Covenant/Restriction, DSL/Cable Available, Fire Service Area, Garage Door Opener, In City Limits, Landscaping, Road Service Area, Paved Driveway
Parking Features Attached, Heated, Tuck Under
Garage Spaces 2.0
Garage Description 2.0
Roof Type Asphalt
Building
Foundation None
New Construction No
Schools
Elementary Schools O'Malley
Middle Schools Hanshew
High Schools Service
Others
Acceptable Financing AHFC, Cash, Conventional, VA Loan
Listing Terms AHFC, Cash, Conventional, VA Loan
Read Less

Copyright 2024 Alaska Multiple Listing Service, Inc. All rights reserved
Bought with Fields Real Estate, LLC
GET MORE INFORMATION




