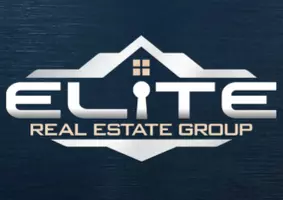For more information regarding the value of a property, please contact us for a free consultation.
16560 Manorwood Pointe CIR Anchorage, AK 99516
Want to know what your home might be worth? Contact us for a FREE valuation!

Our team is ready to help you sell your home for the highest possible price ASAP
Key Details
Sold Price $1,695,000
Property Type Single Family Home
Listing Status Sold
Purchase Type For Sale
Square Footage 5,344 sqft
Price per Sqft $317
MLS Listing ID 24-9105
Style Two-Story Tradtnl
Bedrooms 4
Full Baths 4
Half Baths 1
HOA Fees $141/ann
Year Built 2015
Lot Size 0.480 Acres
Property Description
Beautiful custom home with spectacular views located on the south side of the property. This home features a creek running through it, leading to an oasis getaway with a patio and fire pit. The upper and lower decks, made with Trex decking, include a fire table on the upper deck and a hot tub with overhead heaters on the lower deck. The property is equipped with a Guardian Security system, Italian tile flooring throughout with radiant floor heating in 14 zones, and speakers throughout the house.
The home boasts a Heat Recovery Ventilation (HRV) system, Central Vac system with a retractable hose, triple pane windows, and Hunter Douglas shades with remotes in the bedroom and living room. The interior features two gas fireplaces, a stunning Sapele Wood and steel staircase, and two laundry rooms with washers, dryers, and utility sinks.
The kitchen is a chef's dream, with quartzite countertops, glass and rock backsplash, cherry cabinets, a Subzero fridge and wine fridge, Thermador oven, steam oven, convection oven, warming drawer, pantry, and a prep sink in the island with hot water on demand. The office has built-ins with zebra marble countertops and engineered hardwood flooring. The half bathroom includes a rock wall backsplash and granite countertops.
The master bedroom has access to the upstairs deck, an air conditioner, a master bath with a jetted tub, a large walk-in shower with dual shower heads, lighted vanity mirrors, marble flooring, granite countertops, cherry cabinets, and backlighting for the mirrored cabinets. Downstairs, the first guest room features leather granite in the guest bath in the hallway, the second guest room has an ensuite and walk-in closet, and the third guest room, currently used as a gym, includes a Murphy bed and an ensuite with a shower and agate countertops with backlighting.
The temperature-controlled wine room is perfect for the wine connoisseur, holding 2,000 bottles with accent lighting and redwood wine racks. It also has a bar area with leather granite countertops, a beverage cooler, and a microwave. The media room seats 10 people and features acoustic panels and a curved screen TV. The family room includes a built-in gas fireplace with a maple mantle. The mechanical room is spacious, offering 900 square feet of storage. Additionally, there is a dog run on the property.
Location
State AK
Area 25 - Dearmoun Rd - Potter Marsh
Zoning R7 - Intermediate Rural
Interior
Heating Natural Gas, Radiant, Radiant Floor
Exterior
Exterior Feature Covenant/Restriction, Deck/Patio, Fire Pit, Fire Service Area, Garage Door Opener, Home Owner Assoc, Landscaping, Lot-Bluff, View, Paved Driveway
Parking Features Attached
Garage Spaces 3.0
Garage Description 3.0
View Bay, City Lights, Inlet, Mountains, Ocean, Unobstructed
Building
Foundation None
New Construction No
Schools
Elementary Schools Bear Valley
Middle Schools Goldenview
High Schools South Anchorage
Others
Acceptable Financing Cash, Conventional, FHA, VA Loan
Listing Terms Cash, Conventional, FHA, VA Loan
Read Less

Copyright 2025 Alaska Multiple Listing Service, Inc. All rights reserved
Bought with Jack White Real Estate



