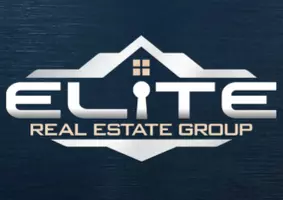For more information regarding the value of a property, please contact us for a free consultation.
7811 E Flint DR Wasilla, AK 99654
Want to know what your home might be worth? Contact us for a FREE valuation!

Our team is ready to help you sell your home for the highest possible price ASAP
Key Details
Sold Price $532,500
Property Type Single Family Home
Listing Status Sold
Purchase Type For Sale
Square Footage 2,400 sqft
Price per Sqft $221
MLS Listing ID 22-5930
Style Two-Story Reverse
Bedrooms 5
Full Baths 3
Half Baths 1
Year Built 2021
Lot Size 0.920 Acres
Property Description
Stunning custom 5 bed 3.5 bath 3 car garage home with over 70K of upgrades including 700+ lineal feet of custom shelving throughout, a built-in entryway storage bench, and custom mudroom storage/built-in. Downstairs features a TRUE chef's kitchen with a Cafe-brand 6 burner gas range, an expansive kitchen island with built-in beverage cooler, and quartz countertops. The storage option include upgraded cabinets and an expansive pantry. $16,000 hot tub stays! Open concept living area features soaring stonework fireplace surround, built-in shelving, LVP floors, and custom remote controlled blinds. The office/bonus room has a built-in murphy bed and is conveniently near the entryway. Upstairs has upgraded padding and cozy carpet, upgraded closet organizers in all rooms, and a vast primary suite with a gorgeous bathroom. A massive 3-car garage has built-in storage space and a smart home media box. Outside you'll find extended paved parking, 16x34 stamped concrete patio, fire pit, and a brand new Hot Spring 7-person hot tub. And all on .92 of an acre in a lovely neighborhood and because it connects to Trunk Rd its is an easy 45 min commute to Anchorage.
Location
State AK
Area Wa - Wasilla
Zoning UNK - Unknown (re: all
Interior
Heating Forced Air, Natural Gas
Flooring Carpet
Exterior
Exterior Feature Private Yard, Deck/Patio, Fire Pit, Fire Service Area, Garage Door Opener, Landscaping, Road Service Area, View, Paved Driveway, RV Parking
Parking Features Attached, Heated
Garage Spaces 3.0
Garage Description 3.0
View Mountains, Partial
Roof Type Shingle,Asphalt
Building
Lot Description Level
Foundation None
New Construction No
Schools
Elementary Schools Finger Lake
Middle Schools Colony
High Schools Colony
Others
Acceptable Financing AHFC, Cash, Conventional, FHA, VA Loan
Listing Terms AHFC, Cash, Conventional, FHA, VA Loan
Read Less

Copyright 2024 Alaska Multiple Listing Service, Inc. All rights reserved
Bought with Keller Williams Realty Alaska Group of Wasilla
GET MORE INFORMATION




