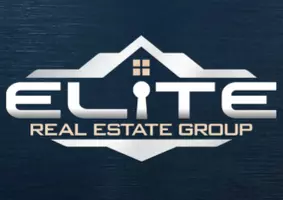For more information regarding the value of a property, please contact us for a free consultation.
9760 E Strand DR Palmer, AK 99645
Want to know what your home might be worth? Contact us for a FREE valuation!

Our team is ready to help you sell your home for the highest possible price ASAP
Key Details
Sold Price $449,999
Property Type Single Family Home
Listing Status Sold
Purchase Type For Sale
Square Footage 4,136 sqft
Price per Sqft $108
MLS Listing ID 21-15219
Style Multi-Level
Bedrooms 3
Full Baths 2
Half Baths 1
Year Built 1983
Lot Size 1.030 Acres
Property Description
Spacious 3-bedroom cedar-sided home located in quiet neighborhood, great schools, and easy commuting access to Anchorage and the MatSu Valley. Private 1+ acre lot. Set back from road. Partially wooded. Spectacular views. Large living-room with custom-built Italian-tile/brass front fireplace including chimney-top damper to seal off drafts and energy loss when not in use. See supplement.. Integrated DVD/Curio shelving. Large north-facing bay-window with view of the Talkeetna Range and large well-maintained yard and separate flower garden space.
2.5 baths. Spacious converted-attic master suite has large separate office with balcony opening into the sunroom and view of the mountains, oversized Jacuzzi jetted-tub, shower, 2-walk-in closets. Upstairs bedrooms with double size closets and one with built-in, adjustable display shelving along one wall,ideal for toys or books. Large upstairs laundry room with included washer and dryer, integrated storage system for both hanging and folded laundry (could be converted to an additional bedroom if desired). Two hall closets. Washer and dryer included. Front entry area with rubberized/cork flooring and a double closet for additional storage.
Modern kitchen with plenty of storage, state-of-the-art stainless steel appliances (over/under LG fridge/freezer with icemaker, commercial grade LG stainless steel topped gas range with convection oven, high-capacity over-range vent hood, Bosch ultra-quiet dishwasher, large capacity in-sink disposal, in-sink large-capacity water heater), custom Corian counters and backsplash, maple topped cutting board island with additional storage, custom built-in bench seating for entertaining guests with additional under-bench storage for large items and built-in wine fridge.
Formal Dining room with glass doors and access to outside deck.
Large south-facing, high vaulted ceiling (25ft) sunroom with stunning view of Pioneer Peak, the Chugach range, and the MatSu Valley with access to the deck. Vent-less gas fireplace.
deck with access from both the sunroom and the dining room and easy access from the kitchen.
Den/Family Room with access to the kitchen, sunroom, and attached garage, half-bath, hookup for woodstove/pellet stove.
Semi-finished basement/bonus room with large picture window and outside access, hobby/work area with a woodstove, two large basement storerooms. Large exterior access storeroom under the sunroom â¬" ideal for winter/summer tires, seasonal equipment, etc. Can also be used as a dog kennel.
Attached large 2-car garage with separate heating system, standup freezer, side-by-side refrigerator/freezer, utility sink, garage-door openers with automatic lighting (includes three remotes that control both doors and an outside keypad), outside access to driveway with keyless-combination deadbolt.
Detached 2000sqft shop/garage (40x50ft), 16' ceilings, steel roof, heated, insulated, 200amp electrical service with dedicated electrical panel with room for expansion, 12ft and 14ft doors with commercial-grade remote openers. Designed for RV and large boat access. Ideal for a large 2 or 4-post auto-lift. A mechanic's or wood-worker's dream shop!
Deep well with oversize heavy-duty pump. Water-filter. Large capacity septic system and drain-field. Double-insulated (fiberglass insulation) attic.
Cable service up to 1GB.
Included with the sale: Whole-house long-duration multi-fuel pellet stove with customized Alaska metal work and lighted display. Large fenced pet run with electronic-security pet door access to attached garage.
Location
State AK
Area Pa - Palmer
Zoning UNK - Unknown (re: all
Interior
Heating Electric, Forced Air, Natural Gas, Radiant, Other
Flooring Laminate, Carpet, Hardwood
Exterior
Exterior Feature Private Yard, Barn/Shop, Covenant/Restriction, Deck/Patio, DSL/Cable Available, Fire Service Area, Garage Door Opener, Home Warranty, Landscaping, Road Service Area, Sun Room, View, RV Parking
Parking Features Attached, Heated
Garage Spaces 8.0
Garage Description 8.0
View Mountains
Roof Type Asphalt
Building
Lot Description Gently Rolling, Level
Foundation None
New Construction No
Schools
Elementary Schools Pioneer Peak
Middle Schools Colony
High Schools Colony
Others
Acceptable Financing Cash, Conventional, FHA, VA Loan
Listing Terms Cash, Conventional, FHA, VA Loan
Read Less

Copyright 2025 Alaska Multiple Listing Service, Inc. All rights reserved
Bought with RE/MAX Dynamic of the Valley IMEX, The Kevin Crozier Team



