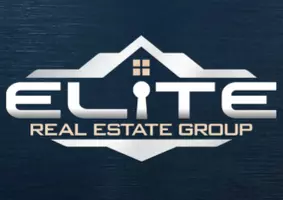For more information regarding the value of a property, please contact us for a free consultation.
9930 Nearpoint DR Anchorage, AK 99507
Want to know what your home might be worth? Contact us for a FREE valuation!

Our team is ready to help you sell your home for the highest possible price ASAP
Key Details
Sold Price $1,625,000
Property Type Single Family Home
Listing Status Sold
Purchase Type For Sale
Square Footage 5,244 sqft
Price per Sqft $309
MLS Listing ID 21-12232
Style Log,Multi-Level
Bedrooms 3
Full Baths 4
Year Built 2003
Annual Tax Amount $18,665
Lot Size 2.001 Acres
Property Description
Want to live in a high end Alaskan style dream home? This over the top log home is what you've been waiting for. The views are spectacular from almost every room in this home. This home has so many features that go above and beyond we needed extra space to list them all. Look in the documents tab and supplement section for all the specifics and details of this gorgeous home. The front of the home has a double door entry with sidelight windows and a custom patio that leads to a landscaped side yard and additional patio space that winds around to the back patio that backs up to a retaining wall lined with landscaping of rock and perennial's.
The main home entry opens to a wide space that has slate floors and a custom wood staircase anchored by a center post of a singular king log with log hand rails and pickets. It has a closet, and an additional bank of walnut cabinets for extra storage with a built in bench.
Need an extra lift, this home has an elevator to help you out. The interior accents include wood floors, doors and trim; rustic feel stone fireplace with a live edge mantel on the 2nd and 3rd floors, plenty of spots throughout for extra light in the winter, two story front full of windows for those amazing views and natural light. Kitchen and dining area have slate flooring and a door to the back patio. This gourmet cooks dream kitchen features quartzite counters and tiled backsplash, stainless steel appliances, farmers double sink, and cherry cabinets with crown molding and lighting, double ovens, built-in microwave and chef style Wolf gas cooktop and hood.
The den has oversized windows, slate floors. Walk-in oversize tiled shower with tile and granite details in the main floor bath and a pedestal farmhouse style sink. Laundry room has granite counters, tiled floor, upper and lower cherry cabinets, and front loading machines on pedestal drawers and window.
What a way to entertain! The rec room is a media room - game room - bar, it features pendant lights for a pool table, a wet bar area with a sink, microwave, and mini-fridge, and built in media center.
The downstairs bath has an oversized walk-in shower, built-in storage, tiled floor, and granite counters.
The top floor main suite opens to a deck with cable railings through double doors and has a covered hot tub to enjoy those Alaskan views and weather. There is an open family room on the top floor with the same style of fireplace and windows for the natural light and more views. You will find the main suite on this floor. It has vaulted ceilings, a wall of windows, and double doors to the deck. The main suites bath is a mini-spa, vaulted ceiling and wall of windows, walk-in custom tiled shower and a soaker tub, granite countered double vanities flanked by linen cabinets, tiled floors with accents, walled off private water closet. You can access the walk-in closet through the bath.
There are two other bedrooms on this floor with amazing features. The top floor bath has two separate vanities with onyx tops, tiled floor, jetted tub and shower. One bedroom is a loft style with a sitting area and a wraparound loft space that is large enough for two beds. The other bedroom has a wall of windows, vaulted ceilings, and a closet, prefect for any visiting guest.
Last but not least the garage, it has a shop area and cabinets galore with plenty of space for your hobbies and their accessories and several of your favorite cars.
Location
State AK
Area 35 - E Tudor Rd - Abbott Rd
Zoning R10 - Residential
Interior
Heating Natural Gas, Radiant
Flooring Stone, Hardwood
Exterior
Exterior Feature Private Yard, Cable TV, Covenant/Restriction, Deck/Patio, Garage Door Opener, Handicap Accessible, Hot Tub, Landscaping, Road Service Area, Shed, Storage, View, RV Parking
Parking Features Attached, Heated
Garage Spaces 4.0
Garage Description 4.0
View City Lights, Inlet, Mountains
Roof Type Shingle
Building
Lot Description Sloping
Foundation None
New Construction No
Schools
Elementary Schools Baxter
Middle Schools Wendler
High Schools Bettye Davis East Anchorage
Others
Acceptable Financing Cash, Conventional
Listing Terms Cash, Conventional
Read Less

Copyright 2024 Alaska Multiple Listing Service, Inc. All rights reserved
Bought with EXP Realty, LLC
GET MORE INFORMATION




