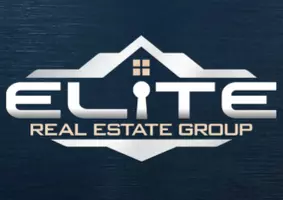L13 B4 South Village Palmer, AK 99645
UPDATED:
12/28/2024 01:22 AM
Key Details
Property Type Single Family Home
Listing Status Active
Purchase Type For Sale
Square Footage 1,200 sqft
Price per Sqft $318
MLS Listing ID 24-14998
Style Ranch-Traditional
Bedrooms 2
Full Baths 2
Construction Status New - To Be Built
Originating Board Alaska Multiple Listing Service
Year Built 2025
Lot Size 0.460 Acres
Acres 0.46
Property Description
This floor plan lives larger than nearly any 3 bedroom plan at this size. Close to shopping, restaurants and an excellent commute to the base or nearly anywhere in the valley.
Location
State AK
Area Pa - Palmer
Zoning UNZ - Not Zoned-all MSB but Palmer/Wasilla/Houston
Direction North on Trunk Road, Right on Bogard Road, Right on Cottage Hill Drive, Right onto Heartland Loop, 4th lot on the left
Interior
Interior Features BR/BA Primary on Main Level, Ceiling Fan(s), CO Detector(s), Dishwasher, Gas Fireplace, Microwave (B/I), Pantry, Range/Oven, Smoke Detector(s), Washer &/Or Dryer Hookup, Quartz Counters
Heating Forced Air, Natural Gas
Flooring Carpet
Exterior
Exterior Feature Covenant/Restriction, DSL/Cable Available, Garage Door Opener, In City Limits, View, Paved Driveway
Parking Features Attached, Heated
Garage Spaces 2.0
Garage Description 2.0
View Mountains
Roof Type Shingle,Asphalt
Topography Level
Building
Lot Description Level
Foundation None
Lot Size Range 0.46
Architectural Style Ranch-Traditional
New Construction No
Construction Status New - To Be Built
Schools
Elementary Schools Pioneer Peak
Middle Schools Colony
High Schools Colony
Others
Tax ID 0000B04L013
Acceptable Financing AHFC, Cash, Conventional, FHA, VA Loan
Listing Terms AHFC, Cash, Conventional, FHA, VA Loan




