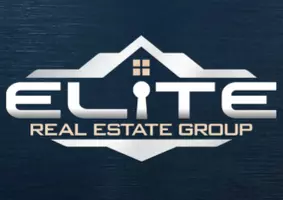L4 B3 South Village Palmer, AK 99645

UPDATED:
12/13/2024 06:20 PM
Key Details
Property Type Single Family Home
Listing Status Active
Purchase Type For Sale
Square Footage 2,224 sqft
Price per Sqft $260
MLS Listing ID 24-14707
Style Ranch-Traditional,Other - See Remarks
Bedrooms 4
Full Baths 2
Construction Status New - To Be Built
Originating Board Alaska Multiple Listing Service
Year Built 2024
Lot Size 0.459 Acres
Acres 0.46
Property Description
*Recent price increase due to addition of HRV System.
Location
State AK
Area Pa - Palmer
Zoning UNZ - Not Zoned-all MSB but Palmer/Wasilla/Houston
Direction Head North on Trunk Road, Right on Bogard Road, Right on Cottage Hill Drive, Right onto Heartland Loop, Left onto Midland Ave, 2nd house on your left!
Interior
Interior Features BR/BA Primary on Main Level, Ceiling Fan(s), Den &/Or Office, Dishwasher, Family Room, Gas Fireplace, Microwave (B/I), Pantry, Range/Oven, Smoke Detector(s), Soaking Tub, Washer &/Or Dryer Hookup, Granite Counters, Quartz Counters
Heating Forced Air, Natural Gas
Flooring Carpet
Exterior
Exterior Feature Covenant/Restriction, Deck/Patio, DSL/Cable Available, Garage Door Opener, View, Paved Driveway
Parking Features Attached, Heated
Garage Spaces 3.0
Garage Description 3.0
View Mountains, Partial
Roof Type Shingle,Asphalt
Topography Level,Rolling
Building
Lot Description Level, Rolling
Foundation None
Lot Size Range 0.46
Architectural Style Ranch-Traditional, Other - See Remarks
New Construction No
Construction Status New - To Be Built
Schools
Elementary Schools Pioneer Peak
Middle Schools Colony
High Schools Colony
Others
Acceptable Financing AHFC, Cash, Conventional, FHA, VA Loan
Listing Terms AHFC, Cash, Conventional, FHA, VA Loan

GET MORE INFORMATION




