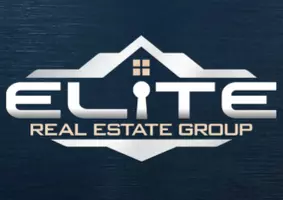3069 E Paradise LN Wasilla, AK 99654

UPDATED:
12/06/2024 04:46 AM
Key Details
Property Type Single Family Home
Listing Status Active
Purchase Type For Sale
Square Footage 2,634 sqft
Price per Sqft $294
MLS Listing ID 24-14696
Style Two-Story Tradtnl
Bedrooms 4
Full Baths 3
Half Baths 1
Construction Status Existing Structure
Originating Board Alaska Multiple Listing Service
Year Built 2013
Lot Size 5.000 Acres
Acres 5.0
Property Description
Spacious living areas with high coffered ceilings, crown molding throughout, gas fireplace to further enhance the ambiance.
This 4 bedroom, 3.5 home is situated in 2634 sq. ft. of living space, custom features throughout:
Many interior rooms recently painted.
Slate entryway
Custom wood staircase with black wrought iron designer spindles.
Butler's pantry for additional storage and prep space
Custom tile work adds elegance and character
Granite Countertops
Stainless Steel Appliances
Indirect lighting behind design in master shower!
In-floor heating for comfort during colder months
Deck with a luxurious hot tub, ideal for relaxation and entertainment
RV Parking
Room for additional structures
Chickens allowed
Private lot offers tranquility and privacy
Too many wonderful things to boast about, schedule your showing today!
Location
State AK
Area Wa - Wasilla
Zoning UNZ - Not Zoned-all MSB
Direction Wasilla-Fishhook Left on E Paradis Lane, home is on right side, directly across from Whimsey Street
Interior
Interior Features Air Exchanger, BR/BA on Main Level, Ceiling Fan(s), CO Detector(s), Dishwasher, Electric, Gas Fireplace, Jetted Tub, Microwave (B/I), Pantry, Range/Oven, Smoke Detector(s), Telephone, Washer &/Or Dryer Hookup, Window Coverings, Granite Counters
Heating Natural Gas, Radiant Floor
Flooring Carpet
Exterior
Exterior Feature Poultry Allowed, Barn/Shop, Covenant/Restriction, Deck/Patio, DSL/Cable Available, Fire Service Area, Garage Door Opener, Hot Tub, Landscaping, Road Service Area, RV Parking
Parking Features Attached, Detached, Heated
Garage Spaces 6.0
Garage Description 6.0
Roof Type Asphalt
Topography Level
Building
Lot Description Level
Foundation None
Lot Size Range 5.0
Architectural Style Two-Story Tradtnl
New Construction No
Construction Status Existing Structure
Schools
Elementary Schools Shaw
Middle Schools Teeland
High Schools Colony
Others
Tax ID 18N01W24D015
Acceptable Financing Cash, Conventional, FHA, VA Loan
Listing Terms Cash, Conventional, FHA, VA Loan

GET MORE INFORMATION




