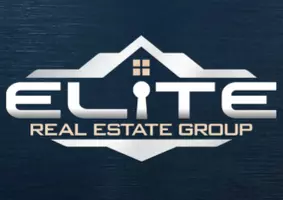17715 Ashland DR Anchorage, AK 99516

UPDATED:
12/08/2024 01:24 AM
Key Details
Property Type Single Family Home
Listing Status Pending
Purchase Type For Sale
Square Footage 1,676 sqft
Price per Sqft $402
MLS Listing ID 24-14585
Style Ranch-Raised
Bedrooms 3
Full Baths 1
Three Quarter Bath 1
Construction Status Existing Structure
Originating Board Alaska Multiple Listing Service
Year Built 1983
Lot Size 2.490 Acres
Acres 2.49
Property Description
The open-concept main floor features a spacious living room with vaulted ceilings and a beautiful self-cleaning Vermont Casting soapstone wood stove. The adjoining kitchen and dining area offer thoughtfully designed Alaskan Birchwood cabinetry with functional, custom organizational features.
Unlimited possibilities with the 864sqft plumbed unfinished basement.
Be sure to experience the special features this home has to offer! Special features list and news articles done on this home are provided in documents
Passing COSA and septic pumping are recently completed
Location
State AK
Area 25 - Dearmoun Rd - Potter Marsh
Zoning R9 - Rural Residential
Direction Rabbit Creek to S on Goldenview, Left on Bluebell, Left on Ashland, home is on the left near the end of Ashland.
Interior
Interior Features Air Exchanger, Arctic Entry, Basement, BR/BA on Main Level, BR/BA Primary on Main Level, Ceiling Fan(s), Dishwasher, Microwave (B/I), Vaulted Ceiling(s), Washer &/Or Dryer, Wood Stove
Heating Forced Air, Natural Gas
Flooring Linoleum, Carpet
Exterior
Exterior Feature Private Yard, Covenant/Restriction, Deck/Patio, In City Limits
Parking Features Attached, Tuck Under
Garage Spaces 2.0
Garage Description 2.0
View Mountains, Partial
Roof Type Asphalt
Building
Foundation None
Lot Size Range 2.49
Architectural Style Ranch-Raised
New Construction No
Construction Status Existing Structure
Schools
Elementary Schools Bear Valley
Middle Schools Goldenview
High Schools South Anchorage
Others
Tax ID 0201713300001

GET MORE INFORMATION




