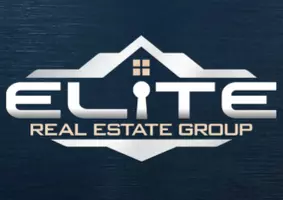38400 Robinson Loop RD Sterling, AK 99672

UPDATED:
11/26/2024 11:59 PM
Key Details
Property Type Single Family Home
Listing Status Active
Purchase Type For Sale
Square Footage 2,308 sqft
Price per Sqft $207
MLS Listing ID 24-14301
Style Two-Story W/Bsmnt
Bedrooms 3
Full Baths 1
Three Quarter Bath 1
Construction Status Existing Structure
Originating Board Alaska Multiple Listing Service
Year Built 1962
Lot Size 1.010 Acres
Acres 1.01
Property Description
Adjacent 1 acre parcel building site is also available for purchase MLS#24-14332 with an established fenced ornamental garden, green house, water feature, 12 apple trees, Saskatoon bushes, choke cherry trees, and raspberries. This second lot has an RV hook up, well, Natural Gas and electricity, separate driveway, 1500-gallon septic tank including gravel (ready to be installed) and gravel parking area.
Legal; T 5N R 9W SEC 8 Seward Meridian KN - ROS BEGINNING FROM NE CORNER OF SECTION 8 , S 89 DEGREES 55 MINUTES W ALONG N SECTION LINE 1319.86 FT TO INTERSECTION WITH CENTER LINE OF ROBINSON LOOP RD; THENCE S 0 DEGREES 7 MINUTES 15 SECONDS E 2120 FT TO POINT OF BEGINNING; THENCE S 0 DEGREES 7 MINUTES 15 SECONDS E 210 FT; THE NCE S 89 DEGREES 52 MINUTES 45 SECONDS W 260 FT; THENCE N 0 DEGREES 7 MINUTES 15 SECONDS W 210 FT; THENCE N 89 DEGREES 52 MINUTES 45 SECONDS E 260 FT TO THE POB EXCLUDING ROBINSON LOOP ROAD.
The above dimensions show the lot size 210x260, however, 50 feet of the eastern property are included in the Robinson Loop Right of Way. The effective size of the lot is 210x210 or 44,100 square feet or 1.01 acre. The lot has been surveyed and monumented by Johnson Surveying in 2019.
Location
State AK
Area 340 - Sterling
Zoning UNZ - Not Zoned
Direction Sterling highway approximately 7.1 miles turn Left on Robinson loop Road travel 1.5miles to the top of the hill house is on the left.
Interior
Interior Features Basement, BR/BA on Main Level, CO Detector(s), Den &/Or Office, Dishwasher, Family Room, Pantry, Range/Oven, Refrigerator, Smoke Detector(s), Washer &/Or Dryer, Water Softener, Workshop, Granite Counters
Flooring Ceramic Tile, Carpet
Exterior
Exterior Feature Private Yard, Barn/Shop, DSL/Cable Available, Fire Service Area, Garage Door Opener, Landscaping, Storage, RV Parking
Parking Features Detached, Heated
Garage Spaces 2.0
Garage Description 2.0
Roof Type Composition,Shingle,Asphalt
Topography Level
Building
Lot Description Level
Foundation None
Lot Size Range 1.01
Architectural Style Two-Story W/Bsmnt
New Construction No
Construction Status Existing Structure
Schools
Elementary Schools Sterling
Middle Schools Skyview
High Schools Soldotna
Others
Tax ID 06301505
Acceptable Financing VA Loan, FHA, Conventional, Cash, AHFC
Listing Terms VA Loan, FHA, Conventional, Cash, AHFC

GET MORE INFORMATION




