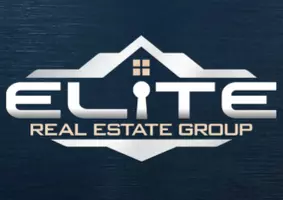1773 Concord Hill DR Anchorage, AK 99515

UPDATED:
11/25/2024 03:09 AM
Key Details
Property Type Single Family Home
Listing Status Pending
Purchase Type For Sale
Square Footage 2,464 sqft
Price per Sqft $250
MLS Listing ID 24-14287
Style Two-Story Tradtnl
Bedrooms 4
Full Baths 2
Half Baths 1
Construction Status Existing Structure
HOA Fees $50
Originating Board Alaska Multiple Listing Service
Year Built 2001
Annual Tax Amount $7,682
Lot Size 8,655 Sqft
Acres 0.2
Property Description
IN-GROUND SPRINKLER SYSTEM - serviced Spring & Fall by Frontier.
STEAM SHOWER in Master Bath
CENTRAL VAC & ATTACHMENTS
STAIRWAY SAFETY LIGHTING
COVERED FRONT PORCH
FENCED BACK YARD WITH GATE TO GREENBELT
GAS FIREPLACE
ALARM SYSTEM - controls heat, lock/unlock front door, open/shut garage door, security camera on driveway
OFFICE/DESK area.
ROOMY 3 CAR GARAGE - extensive shelving, workbench, epoxy flooring and personnel door to exterior & garage fridge stays
MOUNTAIN VIEWS from most bedrooms
PRIVATE SINK in guest bedroom
LAUNDRY On same floor as bedrooms, cabinet & folding table, washing machine and dryer stay
STAINLESS APPLIANCES - Fridge Stays
SOLID SURFACE FLOORING - Cortec Acacia
ECCO Composite decking front and back decks
Location
State AK
Area 20 - Dimond South
Zoning R1A - Single Family
Direction Heading South on Minnesota, Turn West on 100th, Left on Southport, Left on Washington, Right on Concord Hill Drive. House will be on your left across from Mailboxes.
Interior
Interior Features CO Detector(s), Dishwasher, Disposal, Electric, Family Room, Fireplace, Gas Fireplace, Jetted Tub, Microwave (B/I), Pantry, Range/Oven, Refrigerator, Sauna, Security System, Smoke Detector(s), Trash Compactor, Washer &/Or Dryer, Washer &/Or Dryer Hookup, Granite Counters
Exterior
Exterior Feature Fenced Yard, Private Yard, Covenant/Restriction, Deck/Patio, DSL/Cable Available, Fire Service Area, Garage Door Opener, Home Owner Assoc, In City Limits, View, Paved Driveway
Parking Features Attached, Heated
Garage Spaces 3.0
Garage Description 3.0
View Mountains
Roof Type Composition,Shingle,Asphalt
Topography Level
Building
Foundation None
Lot Size Range 0.2
Architectural Style Two-Story Tradtnl
New Construction No
Construction Status Existing Structure
Schools
Elementary Schools Bayshore
Middle Schools Mears
High Schools Dimond
Others
Tax ID 0125632500001
Acceptable Financing AHFC, Cash, Conventional, FHA, VA Loan
Listing Terms AHFC, Cash, Conventional, FHA, VA Loan

GET MORE INFORMATION




