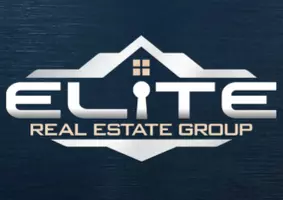7400 N McCarrey ST Palmer, AK 99645

UPDATED:
11/01/2024 11:00 PM
Key Details
Property Type Single Family Home
Listing Status Active
Purchase Type For Sale
Square Footage 4,334 sqft
Price per Sqft $147
MLS Listing ID 24-13723
Style Two-Story W/Bsmnt
Bedrooms 5
Full Baths 3
Construction Status Existing Structure
Originating Board Alaska Multiple Listing Service
Year Built 1977
Lot Size 4.450 Acres
Acres 4.45
Property Description
The open kitchen with oversized island, stainless steel appliances, and abundant storage offers a prefect blend of style and functionality. Don't forget the walk-in pantry!
Primary Bedroom with ensuite is located on the main floor. The Primary bedroom is designed to be spacious and illicit a haven for comfort and relaxation by featuring a walk-in closet, a functional mezzanine for storage, a cozy alcove for sitting, and a door to the exterior.
Downstairs, you'll find a convenient laundry room with utility sink, 3 additional bedrooms, and a versatile flex space to adapt to your lifestyle needs.
Whether you're looking for a multi-generational living arrangement, space to grow/accommodate the family you have, or extra space for hobbies, this home has it all.
2022 Remodel and 2023 finishing touches included:
- Professionally placed 80'x40' parking pad with geotextile fabric
- Professionally placed 20' connex with gravel pad
- Closet Shelving added
- Interior / Exterior paint
- Finished flex space downstairs
- Complete kitchen remodel; cabinets, countertops, stainless steel appliances
- New flooring throughout
- New Lochinvar in-floor heating system installed
- New propane safety switch installed
- Landscaping
- New Septic system (2022)
- New well drilled and tied into existing well - The wells combined produce 2K Gallons per day.
Location
State AK
Area Pa - Palmer
Zoning UNK - Unknown (re: all
Direction Head North of Palmer on the Glenn Hwy, Left on Soapstone Rd., Right on McCarrey Street, First home on the left.
Interior
Interior Features Basement, BR/BA on Main Level, BR/BA Primary on Main Level, Pantry, Range/Oven, Refrigerator, Vaulted Ceiling(s), Wood Stove
Heating Propane, Radiant Floor, Wood Stove
Flooring Carpet
Exterior
Exterior Feature Poultry Allowed, Fire Service Area, Horse Property, Road Service Area, Shed
Parking Features Attached
Garage Spaces 2.0
Garage Description 2.0
Roof Type Metal
Topography Level,Sloping
Building
Lot Description Level, Sloping
Foundation None
Lot Size Range 4.45
Architectural Style Two-Story W/Bsmnt
New Construction No
Construction Status Existing Structure
Schools
Elementary Schools Sherrod/Swanson
Middle Schools Palmer
High Schools Palmer
Others
Tax ID 2753000L024
Acceptable Financing AHFC, Cash, Conventional, FHA, VA Loan
Listing Terms AHFC, Cash, Conventional, FHA, VA Loan

GET MORE INFORMATION




