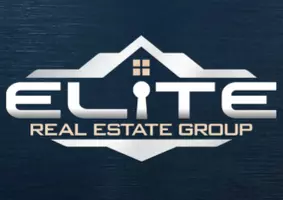2002 S Sanctuary DR Wasilla, AK 99645

OPEN HOUSE
Sun Dec 15, 12:00pm - 4:00pm
UPDATED:
12/15/2024 07:30 AM
Key Details
Property Type Single Family Home
Listing Status Active
Purchase Type For Sale
Square Footage 1,940 sqft
Price per Sqft $298
MLS Listing ID 24-13362
Style Ranch-Traditional
Bedrooms 3
Full Baths 2
Half Baths 1
Construction Status New - Construction Complete
Originating Board Alaska Multiple Listing Service
Year Built 2024
Annual Tax Amount $736
Lot Size 0.640 Acres
Acres 0.64
Property Description
location.Addit info 2002 S. Sanctuary Drive, View Pointe at the Ranch B1, Addn 1, Ph 1 L24 B1 | 3 Bedroom | 2.5 Baths | 1940 RES-SF | 3 Car Garage | 27,817 Sq Ft lot | NEW CONSTRUCTION COMPLETE - PRICE IMPROVEMENT
Winner Mat-Su Builders Association - Fall Parade of Homes 2024 Excellence in Building $600 to $635K "Golden Hammer Award" -
Best Curb Appeal
Best Kitchen
Best Master Suite
Best Layout
Elegant Ranch style new construction home built on a 27,817 sq ft lot (.66 acres)
Covered Trex porch and deck to enjoy the spectacular bluff views of Matanuska Glacier valley, Pioneer Peak, East Twin Peaks, Matanuska Peak and the Palmer Hay Flats State Game Refuge.
Walls of windows to let in the sun all day long.
Luxury waterproof vinyl plank flooring throughout with carpeted bedrooms.
Open concept floor plan with tall 9' to 12' ceilings.
Eight foot island, soft close kitchen cabinets, quartz countertops, custom trim, stone electric programable fireplace, walk in pantry, farm sink, stainless steel appliances, gas cooktop, wall mounted microwave/oven combination.
Half bath for guests.
Private primary suite and bathroom has large windows with views, coffered ceiling, fan, double sink vanity, spa style soaking tub, tiled shower, private toilet, and a spacious walk in closet with built in shelving.
Spacious carpeted bedrooms two and three share a full bath with Three car FINISHED garage has one single bay that is 31' deep to fit a large truck or space for a workbench.
Side garage man door opens to asphalt RV pad.
Neighbor to the north has acres of grass on a large field for added visual privacy.
The backyard and Trex deck face east with incredible mountain and State Game Refuge views to enjoy the sunshine.
Schedule a tour and see the quality custom build yourself.
Located at View Pointe at the Ranch subdivision which offers streetlights, community water system.
Stop light free commute to Joint Base Elmendorf Richardson (JBER) and Anchorage.
Three minutes from Mat-Su Regional Medical Center.
Three minutes from fire station 51.
Three minutes from the Chuqilintnu/Wasilla Creek Boardwalk hiking trail.
Short drive to the Swan Lake hiking trail system.
Five minute drive to the Matanuska-Susitna Campus of the University of Alaska.
Ask about the other floor plans and lots that are available for the 2024-25 new construction building season.
Come see the superior fit and finish that Leonson Design, LLC is known for.
Location
State AK
Area Wa - Wasilla
Zoning UNK - Unknown (re: all MSB)
Direction Exit Parks highway at Trunk Road turn south through roundabout to Trunk Road south. Turn right on East Gateway Drive then right on South Sanctuary Drive to the end of the Cul-Da-Sac to L24 B1
Interior
Interior Features BR/BA on Main Level, BR/BA Primary on Main Level, Ceiling Fan(s), CO Detector(s), Dishwasher, Electric, Fireplace, Gas Cooktop, Microwave (B/I), Pantry, Smoke Detector(s), Soaking Tub, Vaulted Ceiling(s), Washer &/Or Dryer Hookup, Quartz Counters
Heating Forced Air, Natural Gas
Exterior
Exterior Feature Private Yard, Covenant/Restriction, Deck/Patio, Fire Service Area, Garage Door Opener, Home Owner Assoc, Road Service Area, View, Cul-de-sac, Paved Driveway, RV Parking
Parking Features Attached, Heated
Garage Spaces 3.0
Garage Description 3.0
View Glacier, Inlet, Mountains, Unobstructed, Wetlands
Roof Type Shingle,Asphalt
Topography Level,Sloping
Building
Lot Description Level, Sloping
Foundation None
Lot Size Range 0.64
Architectural Style Ranch-Traditional
New Construction No
Construction Status New - Construction Complete
Schools
Elementary Schools Machetanz
Middle Schools Teeland
High Schools Colony
Others
Tax ID 8172B01L024
Acceptable Financing AHFC, Cash, Conventional, FHA, VA Loan
Listing Terms AHFC, Cash, Conventional, FHA, VA Loan

GET MORE INFORMATION




