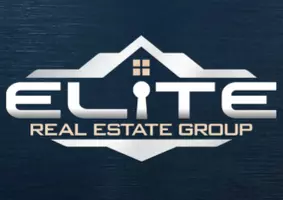182 Rusty Allen PL 9 Anchorage, AK 99504

UPDATED:
10/24/2024 08:40 PM
Key Details
Property Type Condo
Listing Status Active
Purchase Type For Sale
Square Footage 1,190 sqft
Price per Sqft $247
MLS Listing ID 24-13273
Bedrooms 2
Full Baths 2
Construction Status Existing Structure
HOA Fees $250/mo
HOA Y/N Yes
Originating Board Alaska Multiple Listing Service
Year Built 2005
Annual Tax Amount $3,816
Property Description
Expanded Remodel Details: *Front Porch rebuilt with Trex* New Garage Door with two openers* Forced Air Furnace Heating & Water Heater serviced, inspected & new filters installed* Garage Floor painted* New front door locks* Entry way floor & Kitchen & Bathrooms of waterproof hickory finish locking vinyl planks *New carpet & extra thick pad throughout the condo*New patio door screen *Repainted back deck* All receptacle & switch plates replaced with enamel painted metal covers*All new smoke alarms throughout*Two new Carbon Monoxide detectors (one downstairs & one upstairs)*New screens on all windows
Expanded Bathroom Remodel Details- *Both bathrooms remodeled w/latest technology new toilets, new porcelain bathroom sinks, *New water saver faucets (brushed nickel) *New vanity light fixtures*All wood vanity cabinet w/soft close cabinet doors & drawers*New vanity quartz countertops with backsplashAll new towel bars & toilet paper holders in brushed nickel*New curved shower curtain bars*New shower curtains (washable curtain & liner)
Location
State AK
Area 45 - Boniface Pkwy To Muldoon Rd
Zoning R4 - Multiple Family
Direction Take Muldoon Rd, East on Boundary Ave, left on Turpin, right on Whisperwood Park Dr, right on Rusty Allen.
Interior
Interior Features Refrigerator, W or Dryer Hookup, Smoke Detector(s), Quartz Counters, Dishwasher, CO Detector(s), Disposal, Microwave, Washeror Dryer, Electric Cooktop, BRBA on Main Level, Double Ovens, Window Coverings, RangeOven, Ceiling Fan(s)
Flooring Carpet
Exterior
Exterior Feature Covenant/Restriction, Fire Service Area, Garage Door Opener, In City Limits, Landscaping, Road Service Area, View, Paved Driveway, Pets Considered
Parking Features Attached, Heated
Garage Spaces 2.0
Garage Description 2.0
View Mountains
Roof Type Composition,Shingle,Asphalt
Topography Level
Building
Lot Description Level
Foundation None
Sewer Public Sewer
New Construction No
Construction Status Existing Structure
Schools
Elementary Schools Ptarmigan
Middle Schools Clark
High Schools Bartlett
Others
HOA Fee Include Trash,Sewer,Snow Removal,Water,Maintenance Exterior,Maintenance Grounds
Tax ID 0060212500901
Acceptable Financing AHFC, Cash, Conventional, VA Loan
Listing Terms AHFC, Cash, Conventional, VA Loan

GET MORE INFORMATION




