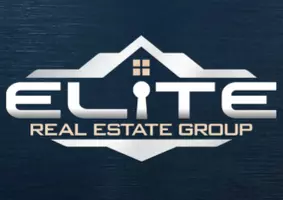8750 W Shearwater ST Wasilla, AK 99623

UPDATED:
12/12/2024 07:30 AM
Key Details
Property Type Single Family Home
Listing Status Active
Purchase Type For Sale
Square Footage 1,600 sqft
Price per Sqft $305
MLS Listing ID 24-13041
Style Ranch-Traditional
Bedrooms 3
Full Baths 2
Construction Status Under Construction
Originating Board Alaska Multiple Listing Service
Year Built 2024
Lot Size 0.940 Acres
Acres 0.94
Property Description
Welcome to this beautiful new construction ranch style home featuring 1,600 square feet of living space and a 1,000 square foot 2 car garage measuring at 12'x14' tall with RV bay measuring 15'x 41'x16'. This spacious home offers a comfortable and inviting atmosphere with 3 bedrooms and 2 bathrooms. The master bedroom includes a walk-in tiled shower with updated fixtures, providing a luxurious retreat after a long day. The open concept layout includes a modern kitchen with stainless steel appliances, quartz countertops, and a breakfast bar. The living room is perfect for relaxing or entertaining with a cozy gas fireplace and plenty of natural light. You will love the warm wood tones and colors. The RV bay is ideal for storing your recreational vehicles, boats, or other toys, providing ample space for all the Alaskan hobbies and adventures. Situated on a generous lot with room for outdoor activities and gardening, this home is perfect for those seeking a combination of comfort and convenience. Enjoy summer evenings on the covered back deck measuring 14x10 with gas valve for grilling. Don't miss out on the opportunity to make this your new home!
Location
State AK
Area Wa - Wasilla
Zoning UNZ - Not Zoned-all MSB but Palmer/Wasilla/Houston
Direction From the Parks Hwy turn onto S Knik Goose Bay Rd. Take a Right on S Hallie Dr., take a Right on Shearwater St. Home will be on your right.
Interior
Interior Features Ceiling Fan(s), CO Detector(s), Dishwasher, Disposal, Electric, Gas Fireplace, Microwave (B/I), Pantry, Range/Oven, Smoke Detector(s), Washer &/Or Dryer Hookup, Granite Counters, Quartz Counters
Heating Forced Air, Natural Gas
Exterior
Exterior Feature Private Yard, Deck/Patio, Fire Service Area, Garage Door Opener, Road Service Area
Parking Features Attached
Garage Spaces 2.0
Garage Description 2.0
Roof Type Shingle,Asphalt
Topography Level
Building
Lot Description Level
Foundation None
Lot Size Range 0.94
Architectural Style Ranch-Traditional
New Construction No
Construction Status Under Construction
Schools
Elementary Schools Dena'Ina
Middle Schools Redington Jr/Sr
High Schools Redington Jr/Sr
Others
Tax ID 2831B06L004
Acceptable Financing AHFC, Cash, Conventional, FHA, VA Loan
Listing Terms AHFC, Cash, Conventional, FHA, VA Loan

GET MORE INFORMATION




