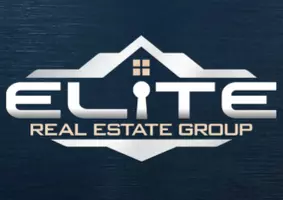2222 S Sanctuary DR Palmer, AK 99645

UPDATED:
10/07/2024 05:05 PM
Key Details
Property Type Single Family Home
Listing Status Active
Purchase Type For Sale
Square Footage 2,550 sqft
Price per Sqft $274
MLS Listing ID 24-11556
Style Ranch-Traditional
Bedrooms 4
Full Baths 3
Construction Status Existing Structure
Originating Board Alaska Multiple Listing Service
Year Built 2022
Lot Size 0.569 Acres
Acres 0.57
Property Description
The main primary bedroom is found off the main living space with the grandeur of three large windows, a coffered ceiling with custom lighting and most healthy room size plus walk-in closet area. In bath find double sink vanities, a peaceful soaker tub with a large gazing window, a separate tiled shower with rock base inlay and handicapped accessible water closet. Additionally find two welcoming bedrooms on main floor and an oversized upstairs loft area with spectacular mt. views and full bath and walk-in closet.
The large open floor plan includes a sizable kitchen with island cabinets on both sides, sleek quartz countertops, exceptional lighting, nice deep sink and the best ever walk-in pantry from floor to ceiling!!! That alone is a must see.
The oversized 3 car garage with removeable handicapped ramp is ready to fill with Alaskan toys. You will also find a handy utility sink and somewhat hidden large closet and crawl space. The man door will take you outside to what has to be some of the very best views in the valley. This amazing Ranch Style home is waiting for you with a 5.75 VA Assumable Loan.
Location
State AK
Area Pa - Palmer
Zoning UNK - Unknown (re: all
Direction From Anchorage, exit Trunk Rd. Cross over hwy to SOUTH Trunk Rd at round-about. Rollow just past gas station on Right, to Gateway. Follow straight back to the end of the road.
Interior
Interior Features BR/BA Primary on Main Level, Ceiling Fan(s), CO Detector(s), Dishwasher, Electric, Family Room, Fireplace, Jetted Tub, Microwave (B/I), Range-Downdraft, Range/Oven, Refrigerator, Smoke Detector(s), Washer &/Or Dryer Hookup, Window Coverings
Heating Forced Air, Natural Gas
Flooring Carpet, Hardwood
Exterior
Exterior Feature Fenced Yard, Deck/Patio, Fire Service Area, Garage Door Opener, Handicap Accessible, View, Paved Driveway, RV Parking
Parking Features Attached
Garage Spaces 3.0
Garage Description 3.0
View Lake, Mountains, Unobstructed
Roof Type Composition,Shingle,Asphalt
Topography Level
Building
Lot Description Level
Foundation None
Lot Size Range 0.57
Architectural Style Ranch-Traditional
New Construction No
Construction Status Existing Structure
Schools
Elementary Schools Machetanz
Middle Schools Colony
High Schools Colony
Others
Tax ID 8049B01L016
Acceptable Financing Assumable, Cash, Conventional, FHA, VA Loan
Listing Terms Assumable, Cash, Conventional, FHA, VA Loan

GET MORE INFORMATION




