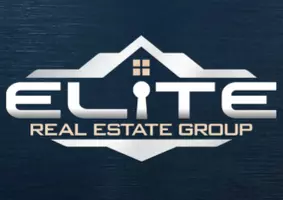1734 N Pioneer Peak DR Wasilla, AK 99654

UPDATED:
12/05/2024 09:53 PM
Key Details
Property Type Single Family Home
Listing Status Pending
Purchase Type For Sale
Square Footage 1,144 sqft
Price per Sqft $227
MLS Listing ID 24-11043
Style Two-Story Tradtnl,Two-Story W/Bsmnt
Bedrooms 2
Full Baths 2
Construction Status Existing Structure
Originating Board Alaska Multiple Listing Service
Year Built 1994
Lot Size 0.290 Acres
Acres 0.29
Property Description
Location AND affordability?!
Here is a rare opportunity to live in the middle of Wasilla without breaking the bank! Across the street from Wasilla Lake and just 2 miles from Carr's Grocery, you will find a newly remodeled, moderate family home in an amazing commute location. Only 3 miles from the Park & Ride and 8 miles from the hospital, you are a stone throw away from where you need to go.
If convenience and affordability aren't enough, this property features a darling 2 story home, freshly painted inside and out just this summer! Brand new LVP flooring downstairs and new carpet upstairs last year along with a new privacy fence, a new hot water heater in 2022, new dryer hookups, light fixtures, a new patio, doors, rain gutters, and a new roof in 2015.
Property features a 572 sq ft unfinished basement with a drain for your future projects or additional space. In addition to that, the main bedroom includes an extra area that could be used for an office space or vanity. The property is level and cleared enough that you could even add on a garage or extra living space.
So close to town, yet just outside of city limits, vacant and easy to show. Hurry, this one won't last long!
Location
State AK
Area Wa - Wasilla
Zoning UNK - Unknown (re: all
Direction From Bogard Rd and Seward Meridian: Turn Right onto N Copper Creek Rd Turn Left onto N Pioneer Peak Dr Home is 400ft on the left: 1734 N Pioneer Peak dr
Interior
Interior Features Basement, CO Detector(s), Electric, Gas Cooktop, Pantry, Range-Downdraft, Range/Oven, Smoke Detector(s), Soaking Tub, Washer &/Or Dryer, Washer &/Or Dryer Hookup, Window Coverings, Laminate Counters
Flooring Laminate, Carpet
Exterior
Exterior Feature Fenced Yard, Poultry Allowed, Private Yard, Cable TV, Deck/Patio, DSL/Cable Available, Fire Pit, Fire Service Area, Fixer Upper, Landscaping, Parkside, Road Service Area, Shed
Parking Features None
Waterfront Description Unknown-BTV
Roof Type Shingle
Topography Level
Building
Lot Description Level
Foundation None
Lot Size Range 0.29
Architectural Style Two-Story Tradtnl, Two-Story W/Bsmnt
New Construction No
Construction Status Existing Structure
Schools
Elementary Schools Cottonwood Creek
Middle Schools Teeland
High Schools Colony
Others
Tax ID 1069B15L021
Acceptable Financing 1031 Exchange, AHFC, Cash, Conventional, FHA, FHA 203(b), FHA 203(k), VA Loan, Other
Listing Terms 1031 Exchange, AHFC, Cash, Conventional, FHA, FHA 203(b), FHA 203(k), VA Loan, Other

GET MORE INFORMATION




