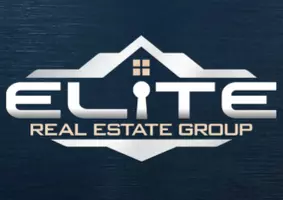4871 Retriever CIR Anchorage, AK 99502
UPDATED:
09/13/2024 04:33 PM
Key Details
Property Type Single Family Home
Listing Status Active
Purchase Type For Sale
Square Footage 3,634 sqft
Price per Sqft $254
MLS Listing ID 24-10585
Style Multi-Level
Bedrooms 4
Full Baths 2
Three Quarter Bath 1
Construction Status Existing Structure
HOA Fees $175/ann
Originating Board Alaska Multiple Listing Service
Year Built 1984
Annual Tax Amount $10,972
Lot Size 10,008 Sqft
Acres 0.23
Property Description
The large rear wrap around deck, overlooking the expansive lawn, is the perfect spot for soaking up the south & west sun, family BBQ's and quiet retreats. Beautiful low maintenance gardens and shrubs enhance the entire property while mature trees offer privacy.
The house has been designed for entertaining with a huge granite bar and surrounding dining and living areas which can support dozens of friends and family. Exquisite workmanship is evidenced throughout the home.
The primary suite enjoys a vaulted ceiling and beautiful gas fireplace surrounded by granite slab walls. The entire closet and dresser area is beautifully finished. The tiled steam shower and deep Japanese soaking tub offer relaxation and renewal.
The downstairs family/rec room is floored in Italian porcelain tile and has extensive built-in cabinetry. An adjacent finished room is perfect for the hobbyist. The garage offers an adjacent workshop/studio room.
Fenced for privacy, located at the end of a cul-de-sac, close by Kincaid Park and Sand Lake, opportunities for recreation abound. Nearby schools, recreation, fine dining and only minutes from downtown, this lovely home offers warmth and excitement. Come home to 4871 Retriever Circle.
Location
State AK
Area 15 - W Tudor Rd - Dimond Blvd
Zoning R1 - Single Family
Direction From Raspberry Road: South on Caravell Drive, right on Hunter Drive, right on Retriever Circle.
Interior
Interior Features Basement, BR/BA on Main Level, Ceiling Fan(s), Central Vacuum, CO Detector(s), Den &/Or Office, Dishwasher, Disposal, Electric, Family Room, Fireplace, Gas Cooktop, Gas Fireplace, Microwave (B/I), Pantry, Range/Oven, Refrigerator, Security System, Smoke Detector(s), Soaking Tub, Telephone, Vaulted Ceiling(s), Washer &/Or Dryer, Washer &/Or Dryer Hookup, Window Coverings, Wood Stove, Workshop, Granite Counters
Heating Forced Air, Natural Gas
Flooring See Remarks, Hardwood
Exterior
Exterior Feature Private Yard, Covenant/Restriction, Deck/Patio, DSL/Cable Available, Fire Service Area, Garage Door Opener, Home Owner Assoc, In City Limits, Landscaping, Road Service Area, Shed, View, Cul-de-sac, Paved Driveway
Parking Features Attached
Garage Spaces 2.0
Garage Description 2.0
View Mountains, Partial
Roof Type Composition,Shingle,Asphalt
Topography Gently Rolling
Building
Lot Description Gently Rolling
Foundation None
Lot Size Range 0.23
Architectural Style Multi-Level
New Construction No
Construction Status Existing Structure
Schools
Elementary Schools Kincaid
Middle Schools Mears
High Schools Dimond
Others
Tax ID 0110715100001
Acceptable Financing AHFC, Cash, Conventional, VA Loan
Listing Terms AHFC, Cash, Conventional, VA Loan




