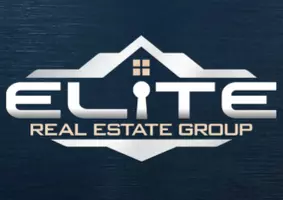12627 Michael WAY Wasilla, AK 99654

UPDATED:
12/09/2024 08:01 PM
Key Details
Property Type Single Family Home
Listing Status Active
Purchase Type For Sale
Square Footage 4,089 sqft
Price per Sqft $206
MLS Listing ID 24-10565
Style Two-Story Reverse
Bedrooms 4
Full Baths 2
Half Baths 1
Construction Status Existing Structure
Originating Board Alaska Multiple Listing Service
Year Built 2000
Annual Tax Amount $2,845
Lot Size 5.993 Acres
Acres 5.99
Property Description
Settled on 6 acres you have a real sense of privacy and room to expand.
16' ceilings in living room and kitchen. The primary bedroom has a very large en suit bathroom with so much potential. Down stairs you'll be greeted with 8' hallways, 2 more bedrooms, 1 full bath, and oversized laundry room which would make a great rinse area/mud room from the lake or prepping for a snow machine ride. You also have a giant storage area under the staircase that houses an extra deep freezer, fridge and food storage, along with 2 large standing and finished attics upstairs for more storage. Garage is a 3 car tandem or 2 car with large workshop area. Quiet semi-private lake, enjoy paddle boarding, canoeing and iceskating without leaving home!
500 gallon diesel fuel tank on property for heating. Seller currently has the option of monthly year round flat fee so no unexpected bills in the cold months of winter!
Seller is the original owner and has blueprints and photos of house being constructed. Living room has been ''piped'' for a fireplace just never installed, would be very simple to add. Upstairs living room and kitchen have recently been repainted. Deck has also recently been refinished.
Love the beauty of Alaska and looking for a quiet, serene piece to call your own? Call to schedule your showing today!
Location
State AK
Area Pm - Pt Mckenzie
Zoning UNK - Unknown (re: all
Direction Turn on Point Mackenzie rd. Turn Right on to Knik Goose Bay road. Take a right onto Micheal Way. House will be about 260' down the road on the left. look for sign.
Interior
Interior Features BR/BA on Main Level, Ceiling Fan(s), CO Detector(s), Den &/Or Office, Dishwasher, Disposal, Electric, Family Room, Freezer-Stand Alone, Jetted Tub, Microwave (B/I), Pantry, Range/Oven, Refrigerator, Smoke Detector(s), Soaking Tub, Telephone, Vaulted Ceiling(s), Washer &/Or Dryer
Heating Forced Air, Radiant Floor
Flooring Laminate, Carpet
Exterior
Exterior Feature Garage Door Opener, Road Service Area, View, Waterfront, Cul-de-sac, RV Parking
Parking Features Attached
Garage Spaces 3.0
Garage Description 3.0
Waterfront Description Lakefront
View Lake
Roof Type Shingle
Building
Foundation Slab, None
Lot Size Range 5.99
Architectural Style Two-Story Reverse
New Construction No
Construction Status Existing Structure
Schools
Elementary Schools Dena'Ina
Middle Schools Redington Jr/Sr
High Schools Redington Jr/Sr
Others
Tax ID 4775000L001A
Acceptable Financing Cash, Conventional, FHA, Other
Listing Terms Cash, Conventional, FHA, Other

GET MORE INFORMATION




