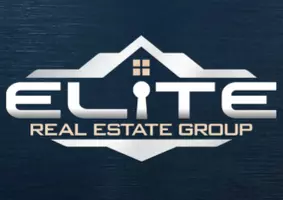1503 S Birch Lk DR Wasilla, AK 99654

UPDATED:
11/23/2024 02:54 AM
Key Details
Property Type Single Family Home
Listing Status Active
Purchase Type For Sale
Square Footage 1,976 sqft
Price per Sqft $294
MLS Listing ID 24-10466
Style Ranch-Traditional
Bedrooms 2
Full Baths 2
Construction Status New - Construction Complete
HOA Fees $65
Originating Board Alaska Multiple Listing Service
Year Built 2024
Lot Size 0.950 Acres
Acres 0.95
Property Description
Outside are Low-maintenance vinyl siding and stone accents with a covered entrance and concrete patio. Fully landscaped with hydroseed and crushed rock driveway. Inside you are greeted with an arch hallway and huge sunroom/second living area off to your left with large windows to bring natural light throughout the home. Builder spared no expense with all the quality finishes you have come to expect from this development like the ADA accessibility with 3' wide hallways and doors and all one level floor plan with no steps - completely barrier free.
This 1,976 sq ft ranch features an XL primary with custom tiled ensuite, spa-like shower and walk-in closet with built-ins. Second bedroom and bath, spacious laundry room, and 684 sq. ft garage allow plenty of room for storage, work bench and two vehicles. The main living areas feature LVP flooring, gas fireplace with stone surround, 10' ceilings, accent lighting and custom showcase area to display art and valuables. Beautiful kitchen with Cherry cabinets, SS appliances, quartz countertops and built in-dining table! This floor plan includes a walk-in pantry that is sure to delight any home cook. 5*+ energy rated with HRV system. Ceiling fans throughout for the warm days and in-floor heat and natural gas fireplace keep you cozy all winter long. This home is 100% complete and ready for you!
HOA offers an RV parking spot for each home with option to roof for additional cost. Low monthly dues cover common area road, RV parking, gate maintenance, and lake and creek access.
Location
State AK
Area Bg - Big Lake
Zoning UNK - Unknown (re: all
Direction Directions: AK3 N, Left on W Big Lake Rd, Right on Birch Lake Dr, Turn Left to stay on Birch Lake Dr., Turn Right once inside gate, Go to end, Turn Left, Last house on the Right.
Body of Water Meadow Creek
Interior
Interior Features Air Exchanger, BR/BA on Main Level, BR/BA Primary on Main Level, Ceiling Fan(s), CO Detector(s), Den &/Or Office, Dishwasher, Fireplace, Gas Cooktop, Gas Fireplace, Microwave (B/I), Pantry, Range/Oven, Smoke Detector(s), Vaulted Ceiling(s), Washer &/Or Dryer Hookup, Quartz Counters
Flooring Carpet
Exterior
Exterior Feature Private Yard, Covenant/Restriction, Deck/Patio, DSL/Cable Available, Fire Service Area, Garage Door Opener, Handicap Accessible, Home Owner Assoc, Home Warranty, Landscaping, Lot-Bluff, Road Service Area, Sun Room, View, Waterfront, Waterfront Access, RV Parking
Parking Features Attached
Garage Spaces 2.0
Garage Description 2.0
View Mountains, River
Roof Type Asphalt
Topography Level,Bluff
Building
Foundation None
Lot Size Range 0.95
Architectural Style Ranch-Traditional
New Construction No
Construction Status New - Construction Complete
Schools
Elementary Schools Big Lake
Middle Schools Houston
High Schools Houston
Others
Tax ID 9229000U020
Acceptable Financing AHFC, Cash, Conventional, FHA, VA Loan
Listing Terms AHFC, Cash, Conventional, FHA, VA Loan

GET MORE INFORMATION




