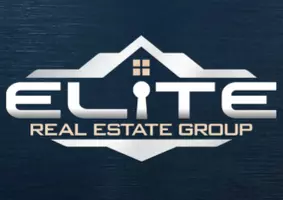44421 Lake Vista DR Kenai, AK 99611
UPDATED:
11/05/2024 07:10 PM
Key Details
Property Type Single Family Home
Listing Status Active
Purchase Type For Sale
Square Footage 5,880 sqft
Price per Sqft $127
MLS Listing ID 24-9612
Style Two-Story Tradtnl
Bedrooms 6
Full Baths 3
Three Quarter Bath 2
Construction Status Existing Structure
Originating Board Alaska Multiple Listing Service
Year Built 1996
Lot Size 4.960 Acres
Acres 4.96
Property Description
Inside offers: a 17' island, 2 walk-in pantries, an office on main floor, a bonus room over garage with tons of storage, an in-law suite, 2 primary suite options & lots of open living spaces. 2 Tulikivi soapstone radiant heaters (which will heat the living areas of the home with 1 fire per day each). One has a pizza oven in it.
Extras outside include: a massive gardening area that has a metal greenhouse frame, an apple orchard & berry bushes, a large man-made pond, a sand volleyball court area, a huge detached shed/shop with overhead door & concrete floor for easy access and plenty of parking. Shop is great for firewood and garden/snow removal equipment.
The new septic was installed in 2017. New kitchen installed 2008. Upstairs back to back bathrooms remodeled 2019, along with the removal of all carpet and replaced with wood look alike porcelain tile.
View of lake, forest and mountains plus Moose, fox, swans and other wildlife abound on almost 5 acres being sold under borough assessed value.
Location
State AK
Area 305 - Kenai
Zoning UNK - Unknown
Direction Kenai Spur Hwy to mile 17, turn right on Treasure Chest, left on Sam St, Right on Mt Pine Ave, Left on Lake Vista. Home will be on the left. See sign
Interior
Interior Features Air Exchanger, BR/BA on Main Level, Central Vac Rough-in, CO Detector(s), Dishwasher, Disposal, Electric, Family Room, Jetted Tub, Microwave (B/I), Pantry, Range/Oven, Refrigerator, Smoke Detector(s), Washer &/Or Dryer, Washer &/Or Dryer Hookup, Water Purification, Water Softener, Window Coverings, Wired Audio, Wood Stove, Workshop, Granite Counters, In-Law Floorplan
Heating Oil, Propane, Radiant Floor, Wood Stove
Flooring Laminate, Carpet
Exterior
Exterior Feature Private Yard, Barn/Shop, Covenant/Restriction, Deck/Patio, Fire Pit, Fire Service Area, Garage Door Opener, Hot Tub, Landscaping, Road Service Area, Shed, Storage, View, Waterfront Access, Paved Driveway, RV Parking
Parking Features Attached, Heated
Garage Spaces 2.0
Garage Description 2.0
View Lake, Mountains, Unobstructed, Wetlands
Roof Type Metal
Topography Level
Building
Lot Description Level
Foundation None
Lot Size Range 4.96
Architectural Style Two-Story Tradtnl
New Construction No
Construction Status Existing Structure
Schools
Elementary Schools Btv-Undiscl By Ll
Middle Schools Btv-Undiscl By Ll
High Schools Btv-Undiscl By Ll
Others
Tax ID 01726212, 01726233
Acceptable Financing Cash, Conventional, FHA, VA Loan
Listing Terms Cash, Conventional, FHA, VA Loan




