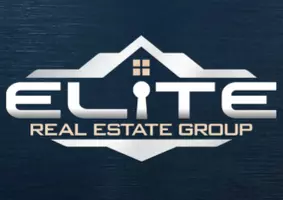7447 E Matanuska Spur RD Palmer, AK 99645

UPDATED:
12/04/2024 07:55 PM
Key Details
Property Type Single Family Home
Listing Status Active
Purchase Type For Sale
Square Footage 2,779 sqft
Price per Sqft $201
MLS Listing ID 24-8598
Style Two-Story W/Bsmnt
Bedrooms 4
Full Baths 3
Half Baths 1
Construction Status Existing Structure
Originating Board Alaska Multiple Listing Service
Year Built 1997
Lot Size 5.000 Acres
Acres 5.0
Property Description
This home is in an *unbeatable* commute location to Anchorage or JBER, with impressive, expansive, stunning views of the Chugach Mountains & Palmer Hay Flats.
It features a traditional main-floor living layout, three bedrooms upstairs, a standalone walkout basement MIL / suite with its own laundry, and ample south-facing sunshine - so warm and bright! Custom hickory cabinets in the kitchen, large pantry & mud room from garage. The impressive In-Law suite in the walkout basement features a spacious fourth bedroom, full bathroom, and kitchenette for income potential or plenty of space for visitors or multigenerational living.
This lovely home is situated on 5 picturesque acres that extend into the Palmer Hay Flats, located in an ideal and very private setting. Right at the Y - this property is in one of the quickest commutes from Anchorage that you could possibly find in the valley! Too many bonuses to list and such value in this home - invisible dog fence, freshly epoxied garage floor, two full laundry rooms, zip line for the kids, two sheds... come see this charmer for yourself!
Location
State AK
Area Pa - Palmer
Zoning UNK - Unknown (re: all
Direction Glenn Hwy N toward Wasilla; Trunk Rd exit; L turn at top of ramp; Third exit in roundabout to Frontage Rd (Fireweed Rd); R turn at E Matanuska Spur Rd; 3/10 mile to 7447 on R.
Interior
Interior Features Arctic Entry, Basement, Ceiling Fan(s), CO Detector(s), Dishwasher, Disposal, Family Room, Freezer-Stand Alone, Gas Cooktop, Jetted Tub, Microwave (B/I), Pantry, Range/Oven, Refrigerator, Washer &/Or Dryer, Washer &/Or Dryer Hookup, Water Softener, Window Coverings, In-Law Floorplan, Laminate Counters
Heating Baseboard
Flooring Laminate, Carpet
Exterior
Exterior Feature Poultry Allowed, Private Yard, Deck/Patio, Fire Pit, Garage Door Opener, Landscaping, Lot-Bluff, Motion Lighting, Shed, Storage, Paved Driveway, RV Parking
Parking Features Attached
Garage Spaces 2.0
Garage Description 2.0
View Inlet, Mountains, Wetlands
Roof Type Shingle
Building
Foundation Other, None
Lot Size Range 5.0
Architectural Style Two-Story W/Bsmnt
New Construction No
Construction Status Existing Structure
Schools
Elementary Schools Btv-Undiscl By Ll
Middle Schools Btv-Undiscl By Ll
High Schools Btv-Undiscl By Ll
Others
Tax ID 17N01E22B007
Acceptable Financing Cash, Conventional, VA Loan
Listing Terms Cash, Conventional, VA Loan

GET MORE INFORMATION




