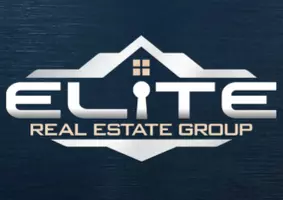6020 E Westview CIR Wasilla, AK 99654

UPDATED:
12/02/2024 02:55 PM
Key Details
Property Type Single Family Home
Listing Status Pending
Purchase Type For Sale
Square Footage 6,498 sqft
Price per Sqft $169
MLS Listing ID 24-8033
Style Two-Story W/Bsmnt
Bedrooms 6
Full Baths 4
Half Baths 1
Three Quarter Bath 1
Construction Status Existing Structure
HOA Fees $120
Originating Board Alaska Multiple Listing Service
Year Built 2016
Lot Size 1.810 Acres
Acres 1.81
Property Description
OVER 140 FEET OF FINGER LAKE FRONT!!!
Massive contemporary family home w/ ample room for large family. Southern exposure w/ mountain & Finger Lake views.
Two Master Suites on 2nd floor. Swimming pool and massive great room in high ceiling daylight basement. Currently used as 4 bedroom home has three more rooms could be used for additional bedrooms Lakefront lot has no home on it. So plenty of potential to develop out the lakefront and build another house in the future.
Main Level consists of:
Huge formal dining room, piano room(Flex room), kitchen with 2 dishwashers, pantry, dining area, great room with patio, large playroom with access to flex room and plumbed butlers pantry(could be converted to main level master), and 918 sq. oversized 2 car garage.
2nd Floor consists of:
Main master bedroom with ensuite bathroom and private patio, 2nd Master suite with ensuite, 3rd bedroom with ensuite accessible from bedroom and hall, loft/office area, huge laundry room, 4th bedroom, and living room(bedroom option).
Daylight Basement consists of:
Massive high ceiling great room with full bathroom, swimming pool room with 3/4 bathroom, and mechanical room.
This home has so much well laid out space can easily be used for multi generational family.
Tons of natural light, RV Parking beside house, landscaped yard, and lake access. What more can you ask for?
Location
State AK
Area Wa - Wasilla
Zoning UNK - Unknown (re: all
Direction Bogard to Earl Rd. R on Eek St, L on N. Ridgewater St, L on Westview Cir, first home on the right.
Body of Water Finger Lake
Interior
Interior Features Air Exchanger, Basement, BR/BA on Main Level, Ceiling Fan(s), CO Detector(s), Den &/Or Office, Dishwasher, Double Ovens, Family Room, Fireplace, Gas Cooktop, Home Theater, Jetted Tub, Microwave (B/I), Pantry, Range/Oven, Refrigerator, Smoke Detector(s), Soaking Tub, Vaulted Ceiling(s), Washer &/Or Dryer, Water Softener, Window Coverings, In-Law Floorplan, Solid Surface Counter
Heating Natural Gas, Radiant Floor
Flooring Ceramic Tile, Carpet
Exterior
Exterior Feature Private Yard, Covenant/Restriction, Deck/Patio, Dock, Garage Door Opener, Home Owner Assoc, Lot-Bluff, Lot-Corner, Storage, View, Waterfront Access, Paved Driveway, RV Parking
Parking Features Attached
Garage Spaces 2.0
Garage Description 2.0
Waterfront Description Lakefront
View Lake, Mountains
Roof Type Composition,Shingle,Asphalt
Topography Level,Bluff,Steep,Sloping
Building
Lot Description Bluff, Level, Sloping, Steep
Foundation None
Lot Size Range 1.81
Architectural Style Two-Story W/Bsmnt
New Construction No
Construction Status Existing Structure
Schools
Elementary Schools Finger Lake
Middle Schools Colony
High Schools Colony
Others
Tax ID 59053000L007
Acceptable Financing Cash, Conventional, VA Loan
Listing Terms Cash, Conventional, VA Loan

GET MORE INFORMATION




