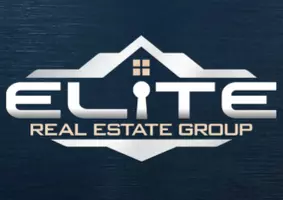7100 W Gladstone LN Wasilla, AK 99623

UPDATED:
12/13/2024 10:10 PM
Key Details
Property Type Single Family Home
Listing Status Active
Purchase Type For Sale
Square Footage 2,340 sqft
Price per Sqft $170
MLS Listing ID 24-7480
Style Split Entry
Bedrooms 3
Full Baths 2
Construction Status Existing Structure
Originating Board Alaska Multiple Listing Service
Year Built 2004
Lot Size 0.460 Acres
Acres 0.46
Property Description
NOW LISTED BELOW TAX ASSESSED VALUE!!
Welcome to your new home! This exceptional split-level property offers an abundance of space and comfort. The generous entryway ensures you have plenty of room to move around, making it easy to kick off your shoes and settle in. The master bedroom is a true retreat, boasting ample space for relaxation and activities. The attached master bath features a luxurious jetted soaker tub, perfect for unwinding after a long day.
Upstairs, you'll find an open floor plan designed with family gatherings and entertaining in mind. The seamless flow between the living, dining, and kitchen areas creates a warm and inviting atmosphere.
Don't miss out on this unique opportunity! Schedule your visit today and experience the charm and functionality of this remarkable home.
Location
State AK
Area Wa - Wasilla
Zoning UNK - Unknown (re: all MSB)
Direction From KGB, Right on Wellington into Victoria Estates, Left on Gladstone. Home is on the Left.
Interior
Interior Features BR/BA on Main Level, BR/BA Primary on Main Level, Ceiling Fan(s), CO Detector(s), Den &/Or Office, Dishwasher, Electric, Family Room, Jetted Tub, Microwave (B/I), Range/Oven, Refrigerator, Security System, Smoke Detector(s), Washer &/Or Dryer, Washer &/Or Dryer Hookup, Window Coverings, Wired Audio, Granite Counters, SBOS Reqd-See Rmks
Heating Forced Air, Natural Gas
Flooring Laminate, Carpet
Exterior
Exterior Feature Private Yard, Covenant/Restriction, Fire Service Area, Home Owner Assoc, Road Service Area, Paved Driveway, SBOS Reqd-See Rmrks
Parking Features Attached, Heated
Garage Spaces 2.0
Garage Description 2.0
View Mountains, Partial
Roof Type Composition,Shingle,Asphalt
Topography Level,Sloping
Building
Lot Description Level, Sloping
Foundation None
Lot Size Range 0.46
Architectural Style Split Entry
New Construction No
Construction Status Existing Structure
Schools
Elementary Schools Goose Bay
Middle Schools Redington Jr/Sr
High Schools Redington Jr/Sr
Others
Tax ID 2930B08L005
Acceptable Financing AHFC, Assumable, Cash, Conventional, FHA, VA Loan
Listing Terms AHFC, Assumable, Cash, Conventional, FHA, VA Loan

GET MORE INFORMATION




