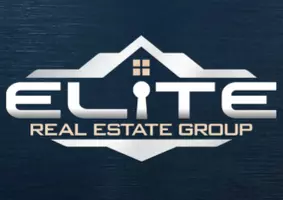18226 Guernsey RD Wasilla, AK 99654

UPDATED:
12/11/2024 01:58 AM
Key Details
Property Type Single Family Home
Listing Status Active
Purchase Type For Sale
Square Footage 5,478 sqft
Price per Sqft $821
MLS Listing ID 24-6370
Style Two-Story Tradtnl
Bedrooms 4
Full Baths 3
Construction Status Existing Structure
Originating Board Alaska Multiple Listing Service
Year Built 2015
Lot Size 477.190 Acres
Acres 477.19
Property Description
The property boasts a 40' x 100' shop equipped with three-phase power, and a full-length crane. It also includes a meat hanging cooler, and a tool room.
Barley Lake, stocked with fish, and Lake Paxon are both large enough to accommodate float planes.
Additional amenities include septic, water hookups, power circuits for RVs, a cabin, and a dedicated area for tent camping and events. The lakefront area, complete with a dock and buoy swing, is perfect for gatherings and has hosted weddings and family camping trips.
Don't miss David's Haven: a 20-acre, 18-basket Frolf (frisbee golf) course.
There is enough space to add your own personal airstrip.
The property can be subdivided once, into a maximum of 4 parcels at least 40 acres in size. Please refer to the State of Alaska Department of Natural Resources Division of Agriculture State Farm Conservation Plan.
More photos available upon request. See seller specification sheet in documents for more information! Additional information available at:
https://www.kristancole.com/featured/AK/Wasilla/99654/18226-Guernsey-Rd/41159
Location
State AK
Area Pm - Pt Mckenzie
Zoning UNK - Unknown (re: all MSB)
Direction South on the Knik Goose Bay Road, turn left on Point Mackenzie Road, right on Holstein, left on Guernsey.
Body of Water Lake Paxson
Interior
Interior Features BR/BA on Main Level, Ceiling Fan(s), Central Vacuum, CO Detector(s), Dishwasher, Electric, Gas Cooktop, Gas Fireplace, Jetted Tub, Pantry, Range-Downdraft, Range/Oven, Refrigerator, Smoke Detector(s), Vaulted Ceiling(s), Washer &/Or Dryer Hookup, Water Softener, Window Coverings, Granite Counters
Flooring Carpet
Exterior
Exterior Feature Fenced Yard, Poultry Allowed, Private Yard, Airplane Access, Barn/Shop, Deck/Patio, Dock, Garage Door Opener, Greenhouse, Inground Sprnklr Sys, Landscaping, Lot-Bluff, Motion Lighting, Road Service Area, Shed, Storage, Trailside, Waterfront, Waterfront Access, RV Parking
Parking Features Attached, Heated
Garage Spaces 5.0
Garage Description 5.0
Waterfront Description Lakefront
Water Access Desc Private,Well
View Lake, Mountains, Unobstructed
Roof Type Asphalt
Topography Level
Building
Lot Description Level
Foundation None
Lot Size Range 477.19
Water Private, Well
Architectural Style Two-Story Tradtnl
New Construction No
Construction Status Existing Structure
Schools
Elementary Schools Dena'Ina
Middle Schools Redington Jr/Sr
High Schools Redington Jr/Sr
Others
Tax ID 52097000T009
Acceptable Financing Cash, Conventional, Owner Finance
Listing Terms Cash, Conventional, Owner Finance

GET MORE INFORMATION




