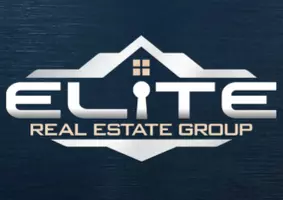2008 Bickford CIR Seldovia, AK 99663

UPDATED:
11/28/2024 10:28 PM
Key Details
Property Type Single Family Home
Listing Status Pending
Purchase Type For Sale
Square Footage 1,632 sqft
Price per Sqft $214
MLS Listing ID 24-6105
Style Two-Story Tradtnl
Bedrooms 2
Full Baths 1
Three Quarter Bath 1
Construction Status Existing Structure
Originating Board Alaska Multiple Listing Service
Year Built 2009
Annual Tax Amount $1,679
Lot Size 3.050 Acres
Acres 3.05
Property Description
This lovely vaulted ceiling home has an open concept kitchen and dining area, wood stove, toyo stove and electric heat! A bath & bedroom on the main floor. Upstairs there is a Master bedroom with attached full bathroom with tub and double sinks. The upstairs is a loft style space, open with picture frame windows throughout! Gorgeous views of the bay and mountains and so much daylight!
The views to the west/south/east could be enhanced with some tree trimming/limbing as many of the mature spruce blocking the views and light are located on this property!
The home is being sold turn-key, so all furnishings, appliances and everything to start you out right is included in the sale. Seller will be removing some personal belongings, but the home will be move-in ready.
This property has its own well with very good water (per the seller) and private septic.
The top of the hill has plenty of level buildable space with room for additional outbuildings or a shop/garage if you chose to consider adding that to the property.
The road and driveway is the biggest challenge as Bickford Circle, though platted, it has not been improved and is long and steep. The price reflects the understanding that a buyer may want to invest in improving this road/driveway access, especially if they chose to live in the home year-round.
Location
State AK
Area 496 - Seldovia
Zoning UNZ - Not Zoned
Direction From Seldovia, Drive out Jakolof, and property is 5.3 miles to the right turn off onto Bickford Circle. Go straight up the road/driveway to the very top!
Interior
Interior Features BR/BA on Main Level, Ceiling Fan(s), Dishwasher, Disposal, Electric, Electric Cooktop, Family Room, Freezer-Stand Alone, Microwave (B/I), Pantry, Range-Downdraft, Range/Oven, Refrigerator, Smoke Detector(s), Telephone, Vaulted Ceiling(s), Washer &/Or Dryer, Washer &/Or Dryer Hookup, Window Coverings, Wood Stove, Laminate Counters
Heating Baseboard, Electric, Oil, Wood, Wood Stove
Exterior
Exterior Feature Private Yard, Deck/Patio, Fire Service Area, Generator, Road Service Area, View, RV Parking
Parking Features None
View Bay, Mountains
Roof Type Metal
Topography Hilly,Level,Steep
Building
Lot Description Hilly, Level, Steep
Foundation Other, None
Lot Size Range 3.05
Architectural Style Two-Story Tradtnl
New Construction No
Construction Status Existing Structure
Schools
Elementary Schools Susan B English
Middle Schools Susan B English
High Schools Susan B English
Others
Tax ID 19136007
Acceptable Financing Cash, Conventional
Listing Terms Cash, Conventional

GET MORE INFORMATION




