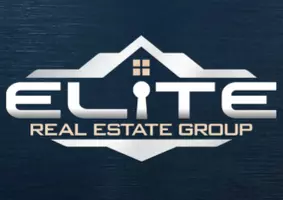10554 Whitby CIR Anchorage, AK 99515
UPDATED:
10/18/2024 08:38 PM
Key Details
Property Type Single Family Home
Listing Status Active
Purchase Type For Sale
Square Footage 5,348 sqft
Price per Sqft $429
MLS Listing ID 24-4140
Style Two-Story Tradtnl
Bedrooms 5
Full Baths 3
Half Baths 2
Construction Status Existing Structure
HOA Fees $145/ann
Originating Board Alaska Multiple Listing Service
Year Built 2021
Annual Tax Amount $19,804
Lot Size 0.320 Acres
Acres 0.32
Property Description
Location
State AK
Area 20 - Dimond South
Zoning R1 - Single Family
Direction South on Minnesota Blvd. Right on 100th Ave. to Resolution Pointe, which turns into Chiniak Bay Dr. Right on Whitby Circle and veer left.
Interior
Interior Features Cooling System, Refrigerator, Vaulted Ceiling(s), Quartz Counters, Family Room, Home Theater, Fireplace, Wired Data, Dishwasher, Jetted Tub, Den Or Office2, Security System, Disposal, Washer Or Dryer, Wired Audio, BRBA on Main Level, WineBeverage Cooler, Air Exchanger, Window Coverings, RangeOven, Ceiling Fan(s), Wet Bar, Pantry, Microwave (BI)
Flooring Ceramic Tile, Carpet
Exterior
Exterior Feature Fenced Yard, Private Yard, Covenant/Restriction, Deck/Patio, Fire Pit, Garage Door Opener, Generator, Home Owner Assoc, In City Limits, Inground Sprnklr Sys, Landscaping, Lot-Bluff, Shed, View, Waterfront, Cul-de-sac, Heated Driveway, Paved Driveway
Parking Features Attached, Heated
Garage Spaces 3.0
Garage Description 3.0
Waterfront Description Inlet
View Inlet, Mountains, Unobstructed
Roof Type Shingle,Asphalt
Topography Level,Bluff
Building
Lot Description Bluff, Level
Foundation None
Lot Size Range 0.32
Architectural Style Two-Story Tradtnl
New Construction No
Construction Status Existing Structure
Schools
Elementary Schools Bayshore
Middle Schools Mears
High Schools Dimond
Others
Tax ID 0114043000001
Acceptable Financing Cash, Conventional
Listing Terms Cash, Conventional




