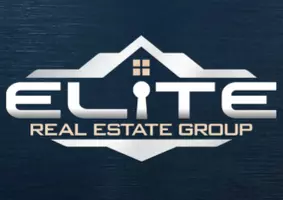6541 W Creeksedge DR Wasilla, AK 99623

UPDATED:
12/11/2024 08:58 PM
Key Details
Property Type Single Family Home
Listing Status Active
Purchase Type For Sale
Square Footage 2,110 sqft
Price per Sqft $283
MLS Listing ID 23-9887
Style Ranch-Traditional
Bedrooms 4
Full Baths 2
Half Baths 1
Construction Status Existing Structure
HOA Fees $220/ann
Originating Board Alaska Multiple Listing Service
Year Built 2021
Annual Tax Amount $6,145
Lot Size 1.110 Acres
Acres 1.11
Property Description
White kitchen with oversized island, quartz counter tops, In floor Heat, woodstove, Split wood stays, large, tiled entry way & laundry room. Lot offers great privacy and is the builder's personal home. Fully fenced & yard in. Beautiful move in ready home Beats new construction with a just finished fully hydroseeded lawn and fully privacy fenced, pavement plus a huge gravel RV pad and extra parking for your toys. Large bedrooms with walk in closets, great room concept with wood stove heat. Tile baths & laundry, LVP flooring with carpet in bedrooms, closet organizers, pot filler over the stove. Wonderful kitchen includes oversized island plus stainless overhead fan, stainless appliances. This beautiful new home is "Move In" ready with all the bells and whistles. Beautifully finished inside and out and waiting for you! Lots of storage
Location
State AK
Area Wa - Wasilla
Zoning R1 - Single Family Res (re: Cities Palmer/Wasilla)
Direction Parks Highway, left on Vine, right on Shady Grove, Left on Countrywood, immediate right onto Creeksedge, home on right. house number is on the Falcon Construction sign
Interior
Interior Features Air Exchanger, BR/BA on Main Level, BR/BA Primary on Main Level, Ceiling Fan(s), Central Vac Rough-in, Dishwasher, Electric, Pantry, Range/Oven, Refrigerator, Smoke Detector(s), Soaking Tub, Telephone, Washer &/Or Dryer Hookup, Wood Stove, Quartz Counters
Heating Natural Gas, Radiant, Radiant Floor, Wood, Other
Flooring Ceramic Tile, Carpet
Exterior
Exterior Feature Fenced Yard, Private Yard, Cable TV, Covenant/Restriction, Deck/Patio, Fire Service Area, Garage Door Opener, Landscaping, Road Service Area, Paved Driveway, RV Parking
Parking Features Attached
Garage Spaces 3.0
Garage Description 3.0
Roof Type Shingle,Asphalt
Topography Level,Gently Rolling
Building
Lot Description Gently Rolling, Level
Foundation None
Lot Size Range 1.11
Architectural Style Ranch-Traditional
New Construction No
Construction Status Existing Structure
Schools
Elementary Schools Goose Bay
Middle Schools Redington Jr/Sr
High Schools Redington Jr/Sr
Others
Tax ID 7851B01L006
Acceptable Financing AHFC, Cash, Conventional, VA Loan
Listing Terms AHFC, Cash, Conventional, VA Loan

GET MORE INFORMATION




